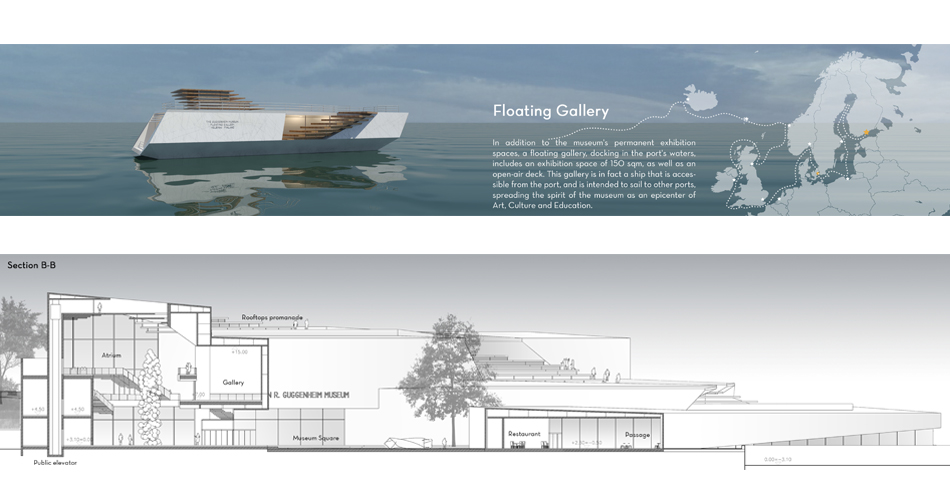Guggenheim Museum, Helsinki – Design Competition
Site Area: 18,500 sqm
Floor Area: 12,000 sqm
2014
The great, massive ships entering slowly and smoothly into the city’s harbor, leaving behind them a trail of foam and waves, are the image that stands in the heart of this project. Like these ships, the three central masses which will house the museum’s collections, gradually rise from the historical city in spiral motion, overlooking the city’s skyline while redefining it.
The white cracked metal that covers the structure is referring to the sight of the frozen water. The light that shines through the cracks is literally created by the energy of the visitors who walk inside the museum, thus reflecting to the outside world the action from within. The wave-like wooden topography emerges from the museum rooftops, allows a unique experience on the flat quay plateau, creating a new urban level, and linking the iconic building, the port and the art itself to the urban sphere and to its people.










